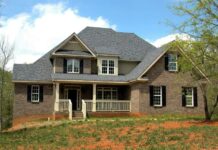Have you been thinking about converting your garage in West Yorkshire into another usable space like a bedroom, home office or granny annex? Garage conversions can be a great way to add valuable living area to your home without the high cost of an extension. But before you dive in, there are some key things you need to know to ensure your garage conversion goes smoothly. This guide will walk you through the main considerations when planning a garage conversion in West Yorkshire.
The Benefits of Converting Your Garage
Garage conversions offer numerous advantages over traditional home extensions. Converting existing space is faster and more affordable than building outward. It also allows you to repurpose wasted space for living areas tailored to your needs, whether that’s a playroom, home gym, guest suite or rental unit. For many homeowners in West Yorkshire, garage conversions provide the additional space they need at a fraction of the cost of adding on.
Planning Permission Requirements
The planning permission process for garage conversions is usually straightforward, but there are some regulations you’ll need to comply with. If you plan on converting your garage into a separate self-contained living space or granny annex, you’ll likely need planning permission. More minor interior conversions like adding insulation and drywall typically don’t require approval. The best way to determine if you need permission is to consult with your local authority. They can advise on regulations for your specific garage project.
Structural Considerations
When designing your garage conversion, the structure and layout of your existing garage will influence what’s possible. Most garage structures in West Yorkshire are designed to support a car and little else. Converting into a living space requires adding reinforcements like steel beams, new joists and additional supports. If your garage has an unusual shape, low ceiling height or sloped roof, that can also limit renovation options. Consulting a structural engineer early on is recommended to assess feasibility and structural work needed.
Building Regulations for Garage Conversions
Garage conversions must comply with certain building regulations for your new space to meet legal requirements. Key regulations include fire safety, drainage, ventilation, thermal insulation and minimum room sizes. Meeting accessibility standards is also essential if anyone living in or visiting the converted space has mobility issues. Navigating building codes can be complex, so hiring a professional West Yorkshire garages conversion company like https://wygarageconversions.co.uk is advised.
Designing a Functional, Compliant Layout
Careful planning is vital to designing a garage conversion layout that meets building codes, flows well and suits your needs. For any living space, meeting room size regulations is crucial. Your local authority can provide guidance on garage conversions West Yorkshire. Access to natural light and ventilation are also key considerations that affect window placement and doorways. Fire safety regulations apply to potential escape routes as well. An experienced garage conversion specialist can ensure your new layout checks all the right boxes.
Ready to Transform Your Garage?
Converting your garage can be an involved process, but the end result is well worth the investment in your home’s comfort and value. Now that you know what to expect, you can start planning your garage conversion in West Yorkshire.
Read Also: Sustainable Building in Leeds and Northern England






























































