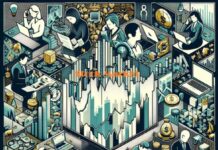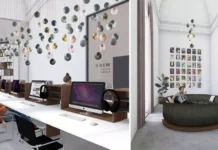Exterior design software tools have become increasingly important in the design industry, enabling designers to create, visualize, and communicate their ideas more efficiently and accurately.
This article will explore the top exterior design software tools in 2023 and highlight their key features and benefits.
The Benefits of Using Exterior Design Software Tools
When it comes to exterior design, using specialized software tools can offer a range of benefits, including increased efficiency, accuracy, and collaboration, as well as access to advanced features and tools that can enhance the quality and creativity of designs.
- Improves efficiency and productivity in the design process
- Enables more accurate and precise modeling and visualization of designs
- It helps to identify and resolve design issues earlier in the process, potentially reducing costs and delays in construction
- Allows for greater collaboration and communication among team members, including architects, engineers, and contractors
- Provides a more dynamic and interactive way to present designs to clients and stakeholders
- Offers advanced tools and features that can enhance the quality and creativity of designs
- It can save time and effort in generating construction documents and project documentation
- Helps to keep up with current industry standards and trends
- Provides a competitive edge in the market by allowing for faster and better design iterations.
Top Exterior Design Software Tools in 2023
AutoCAD Architecture
AutoCAD Architecture is a powerful tool for designing and documenting building designs. It allows designers to create accurate 2D and 3D models, generate detailed construction documents, and collaborate with team members in real time. AutoCAD Architecture also offers advanced building information modeling (BIM) and energy analysis features.
Some successful projects created with AutoCAD Architecture include the Apple Store in Istanbul, the Yas Marina Hotel in Abu Dhabi, and the BMW Welt in Munich.
Lumion
Lumion is a real-time rendering software that enables designers to create high-quality visualizations of their designs quickly and easily. It offers a large library of realistic materials, lighting, objects, and advanced tools for landscaping and terrain creation. Lumion is an ideal tool for creating stunning visualizations for presentations, marketing materials, and client reviews.
Some successful projects created with Lumion include the Nippon Moon in Tokyo, the V&A Dundee Museum in Scotland, and the Apple Park Visitor Center in Cupertino.
SketchDeck
SketchDeck is a cloud-based design platform that provides professional design services for businesses. It offers various design services, including logo design, branding, marketing materials, and website design. SketchDeck allows designers to collaborate with clients in real time and provides a fast turnaround for projects.
Some successful projects created with SketchDeck include designs for Microsoft, IBM, and Dropbox.
Infurnia
Infurnia is a cloud-based interior and exterior design software tool that provides advanced features for creating 3D models, generating detailed construction documents, and collaborating with team members. Infurnia offers a large library of realistic materials, objects, and lighting, as well as advanced furniture design and placement tools.
Some successful projects created with Infurnia include the Skyline Villa in Bangalore, the Alibaug House in Maharashtra, and the Tesseract House in Bangalore.
Cedreo
Cedreo is an online 3D home design software that enables designers to create floor plans, 3D renderings, and VR presentations for their clients. It offers a large library of customizable templates, materials, objects, and advanced tools for landscaping and terrain creation. Cedreo is an ideal tool for creating fast, accurate designs for residential construction projects.
Some successful projects created with Cedreo include the Beaudet Residence in Canada, the Villeneuve Residence in France, and the Pao Villa in China.
ArchiCAD
ArchiCAD is a BIM software tool that enables architects and designers to create accurate 3D models, generate construction documents, and collaborate with team members. It offers advanced features for parametric design, energy analysis, and virtual reality, as well as a large library of customizable templates and objects.
Some successful projects created with ArchiCAD include the Taipei Performing Arts Center in Taiwan, the Samsung headquarters in Vietnam, and the Tamedia Office Building in Switzerland.
3D Studio Max
3D Studio Max is a 3D modeling, animation, and rendering software tool that enables designers to create high-quality visualizations and animations of their designs. It offers advanced features for character animation, particle effects, and virtual reality, as well as a large library of materials, lighting, and objects.
Some successful projects created with 3D Studio Max include the Coca-Cola Museum in Atlanta, the BMW 7 Series Launch Film, and the Coca-Cola Christmas Commercial.
Rhino 3D
Rhino 3D is a 3D modeling software tool widely used in architecture, product design, and jewelry design. It offers advanced features for creating complex organic shapes and surfaces and tools for scripting and automation.
Some successful projects created with Rhino 3D include the Broad Art Museum in Michigan, the CCTV Headquarters in Beijing, and the New York City Museum of Sex.
Blender
Blender is a free and open-source 3D creation software tool that enables designers to create 3D models, animations, and simulations. It offers advanced features for sculpting, texturing, and compositing, as well as support for scripting and plugins.
Some successful projects created with Blender include the short film “Agent 327: Operation Barbershop,” the animated film “Next Gen,” and the video game “Valheim.”
Twinmotion
Twinmotion is a real-time 3D immersion and visualization software tool that enables designers to create high-quality visualizations of their designs in real time. It offers advanced features for photorealistic rendering, 360-degree VR panoramas, and immersive VR experiences, as well as a large library of materials, vegetation, and objects.
Some successful projects created with Twinmotion include the “Grand Paris Express” transportation project, the “Futurium” science museum in Berlin, and the “Quai des Caps” residential project in Quebec.
SolidWorks
SolidWorks is a 3D CAD software tool widely used in engineering and product design. It offers advanced features for creating complex mechanical assemblies, simulations, and manufacturing drawings.
Some successful projects created with SolidWorks include the Tesla Model S, the Boeing 787 Dreamliner, and the NASA Mars Rover.
Vectorworks
Vectorworks is a BIM software tool that enables designers to create accurate 2D and 3D models, generate construction documents, and collaborate with team members. It offers advanced features for landscape design, lighting design, and stage design, as well as a large library of customizable templates and objects.
Some successful projects created with Vectorworks include the “Bjarke Ingels Group” architecture firm, the “Walt Disney Concert Hall” in Los Angeles, and the “Birmingham New Street Station” in the UK.
Final Words
In conclusion, using specialised software tools for exterior design provides designers with increased efficiency, accuracy, collaboration, access to advanced features and tools, and a competitive edge. Each tool offers unique features and benefits that enable designers to create high-quality visualisations of their designs, generate detailed construction documents, and collaborate with team members in real-time. If you want to enhance your skills and knowledge of 3D modelling, animation, and rendering software, consider taking a 3DS Max course.
Must Read” 3 Reasons Why Your Car Insurance Rate May Change



































































